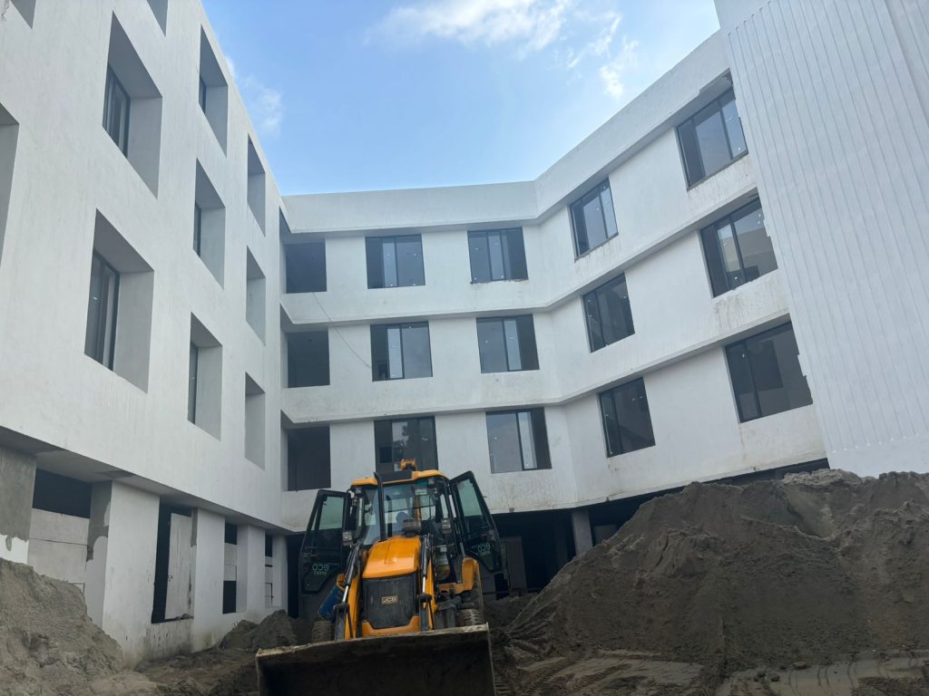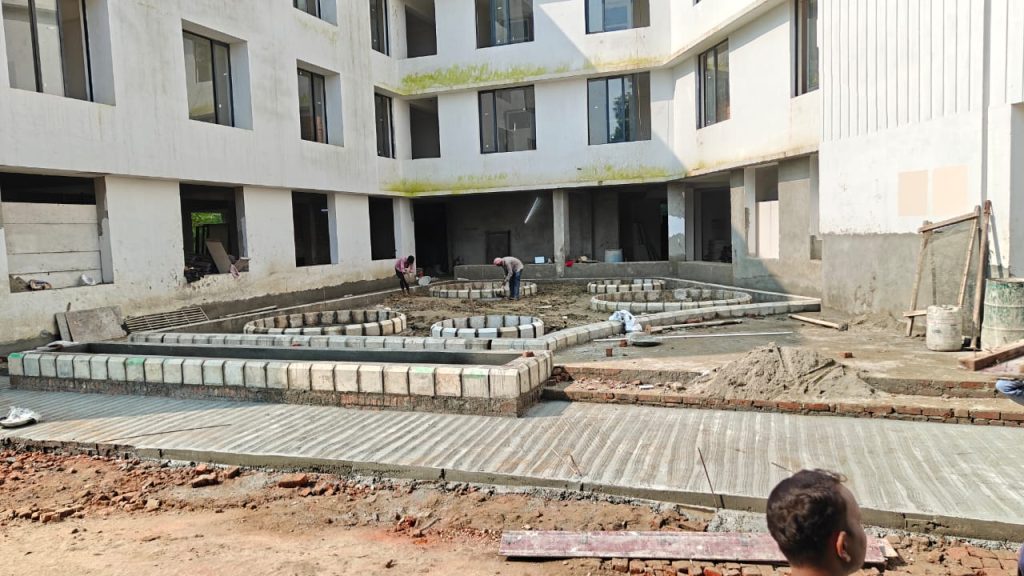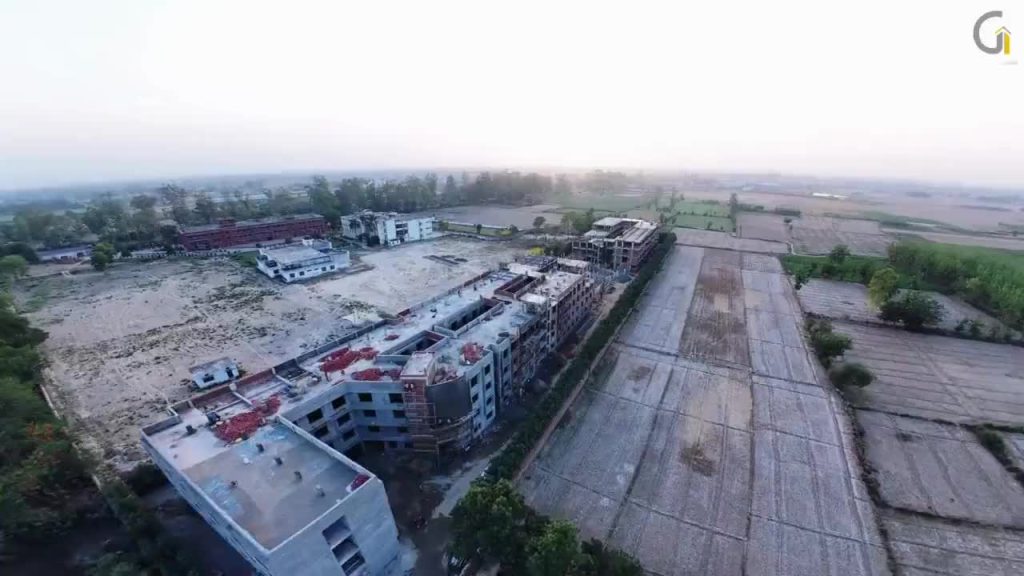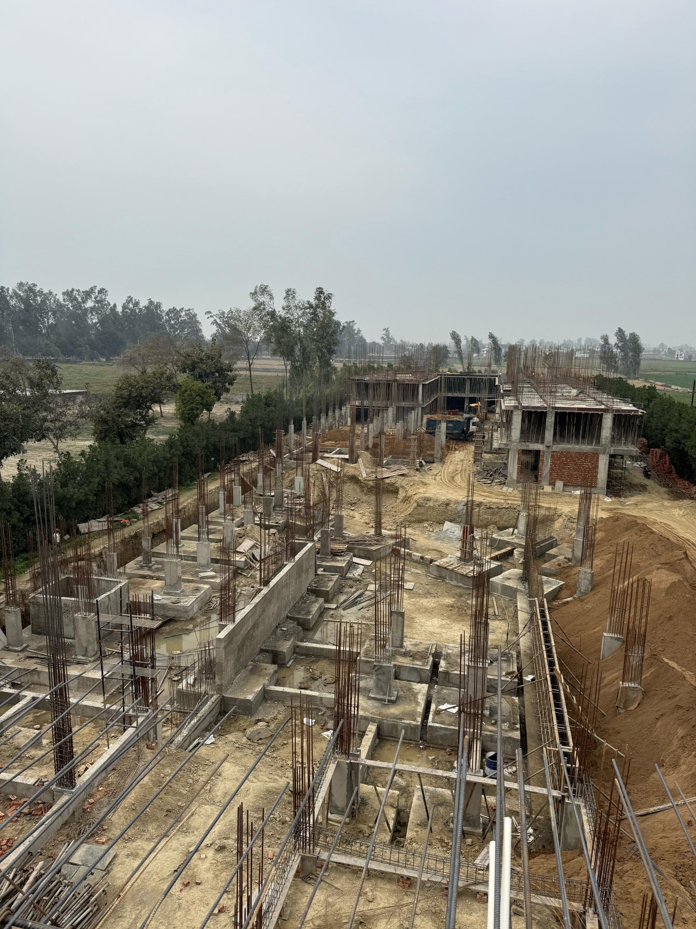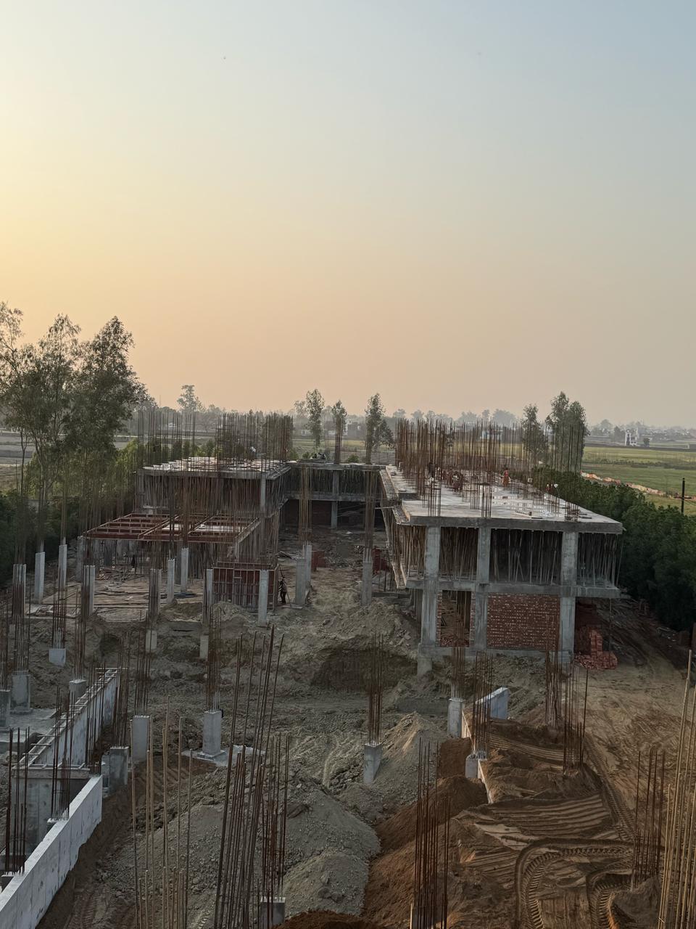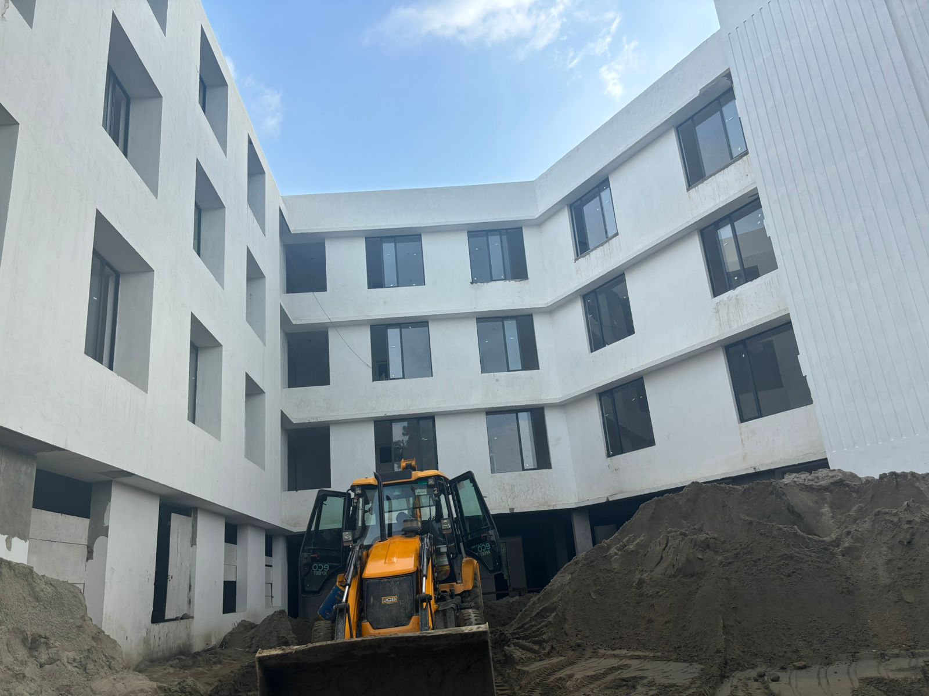Invertis university Bareilly
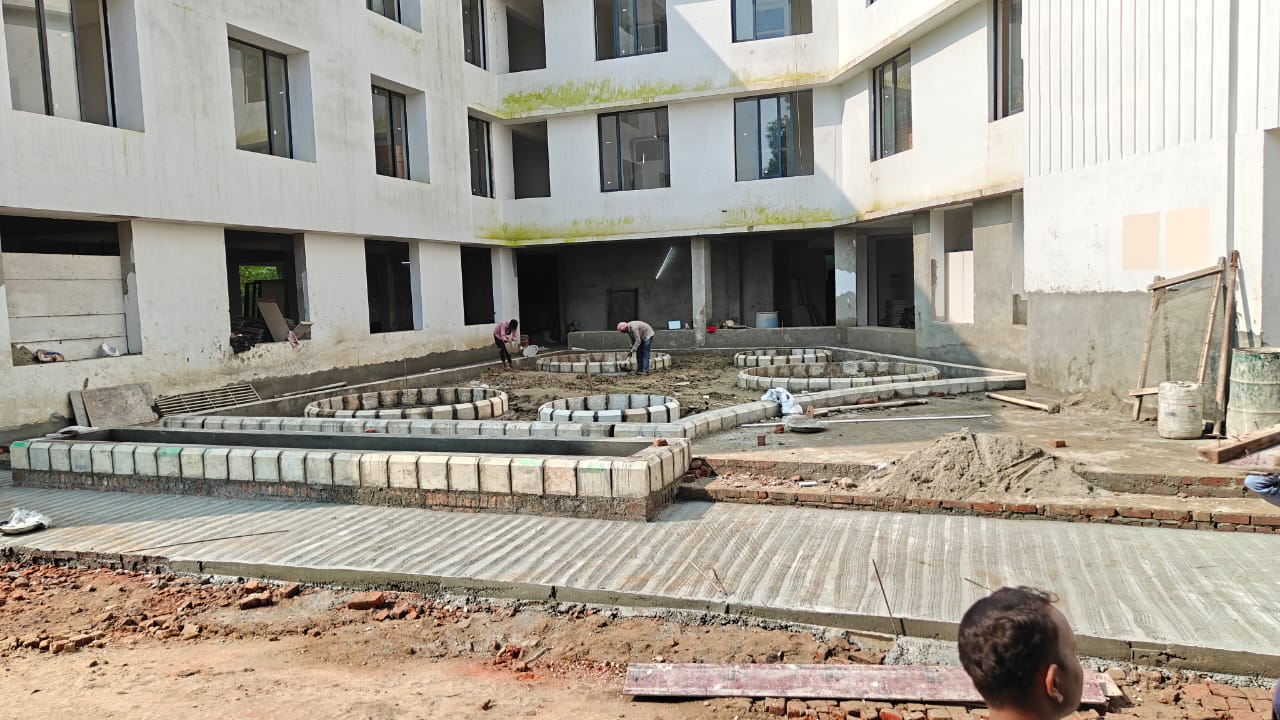
Design Philosophy: Climate-Sensitive, Student-Centric Architecture
The project follows a courtyard typology, creating a campus environment that fosters microclimate regulation, natural airflow, and communal interaction while maintaining individual privacy. The planning focuses on physical and climatic comfort, with the goal of enriching the student experience.
Invertis university Bareilly
Project Overview:
This thoughtfully designed student residential complex is set on a total site area of 10,450 sq.m, offering a total built-up area of 13,977.92 sq.m. With an FAR of 1.3 and ground coverage of only 34.44%, the campus is optimized for both functional use and environmental sensitivity.
Built-up Area: 3,494.48 sq.m
Total Built-up Area (All Floors): 13,977.92 sq.m
Number of Beds: 950–1000 (in twin-sharing rooms)
Occupancy Target: Accommodates 800–1000 students
Typology: Courtyard-Based Planning
Air Conditioning: Restricted to user rooms and key common areas
Materials: Brick (earthy), with contemporary materials like steel, exposed concrete, and glass
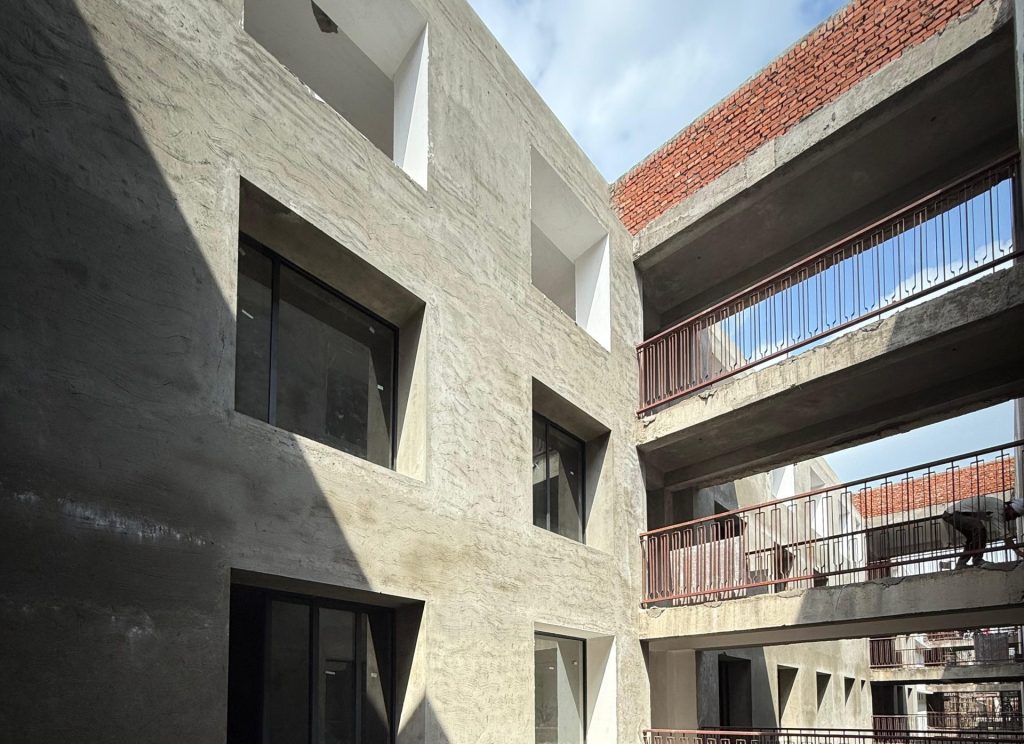
Key Architectural Features:
✅ Climatic Responsiveness: Courtyard planning improves cross ventilation and light penetration, enhancing thermal comfort naturally.
✅ Visual & Interactive Courtyards: Terraced spaces (landscaped or open) are integrated to elevate the experience beyond just visual access from the ground floor.
✅ Low-Maintenance Materials: By avoiding material continuity, the design opts for materials requiring minimal upkeep—perfect for institutional longevity.
✅ Wellbeing-Centric Design: Spaces are designed to promote calmness, aiding mental health for the residents, with open green courtyards and serene walkways.
✅ Functional Zoning: Each block operates independently while encouraging interaction and fostering a sense of community among students.
Material Palette: Earthy Meets Contemporary
The project consciously blends brickwork, echoing the warmth and familiarity of traditional design, with modern touches through the use of steel, glass, and exposed concrete. This balance honors the existing architectural language while introducing contemporary elements for a more engaging spatial experience.
Sustainable Living with Modern Comforts
While key areas are air-conditioned, the broader design prioritizes passive cooling, ensuring energy efficiency. Common services, shared lounges, and recreational areas are placed to maximize interaction without compromising privacy.
Ideal for Institutions Seeking:
Smart, low-maintenance residential infrastructure
A psychologically supportive and interactive student environment
A blend of traditional and modern architecture
Eco-conscious design with minimal ground coverage
Optimized functionality for student life and service
