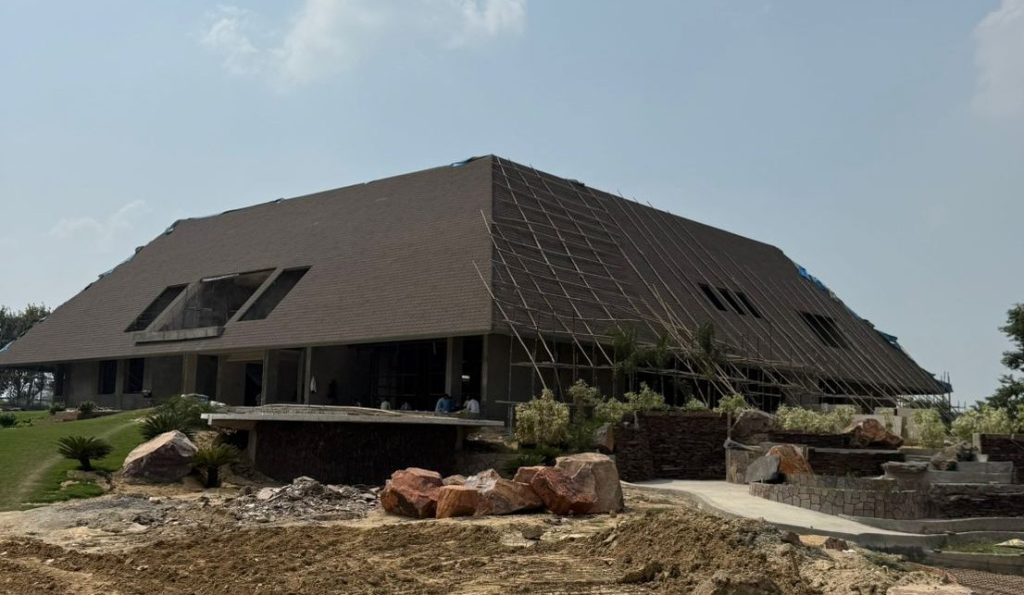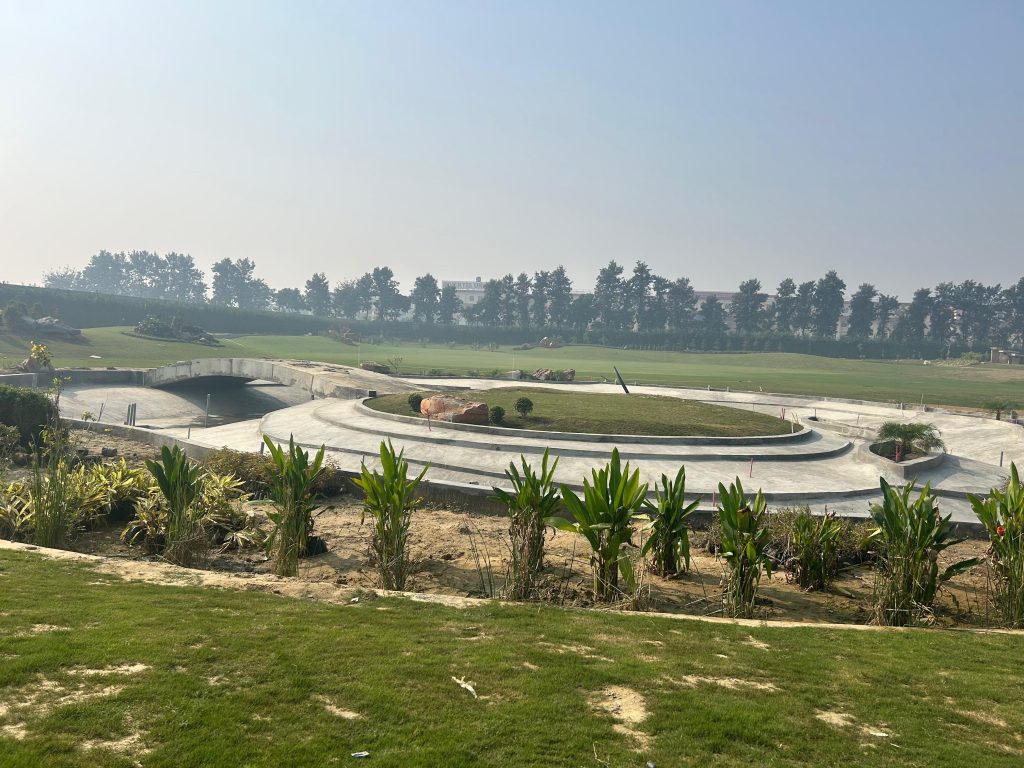Bareilly Residence
Bareilly Residence – Project
The Bareilly Residence is an extraordinary private home designed to blend contemporary living with regional character. Currently under construction, the residence showcases a striking sloped-roof geometry, creating a bold architectural identity while ensuring optimal climate response. With its expansive form and earthy palette, the structure sits harmoniously within its natural surroundings.
Design Concept

The residence draws inspiration from nature—using strong horizontal lines and organic materials to merge indoor and outdoor environments. The angular roof structure serves both function and aesthetics, offering effective heat reduction and rainwater management, ideal for the region’s climate.
The design prioritizes:
Open, light-filled spaces
Seamless indoor–outdoor movement
Landscape integration
Privacy without compromising openness
Architectural Features
✔ Distinctive triangular/angled roofline
✔ Deep overhangs for passive cooling
✔ Large window openings for natural ventilation
✔ Structural grid ensuring stability during construction
✔ Semi-open verandahs that encourage interaction with the landscape
Landscape & Outdoors
The landscape, currently in development, includes:
Elevated greens surrounding the house
Hardscape zones for pathways
Highlight boulders placed as natural accents
Fresh plantation to soften the geometry
The sloped terrain enhances visual drama while creating multiple interactive outdoor pockets.
Material Palette
Natural stone & earth textures
Exposed concrete elements
Clay/terracotta-inspired roofing material
Green pockets integrated across levels
The palette has been intentionally selected to maintain thermal comfort and timeless appeal.



